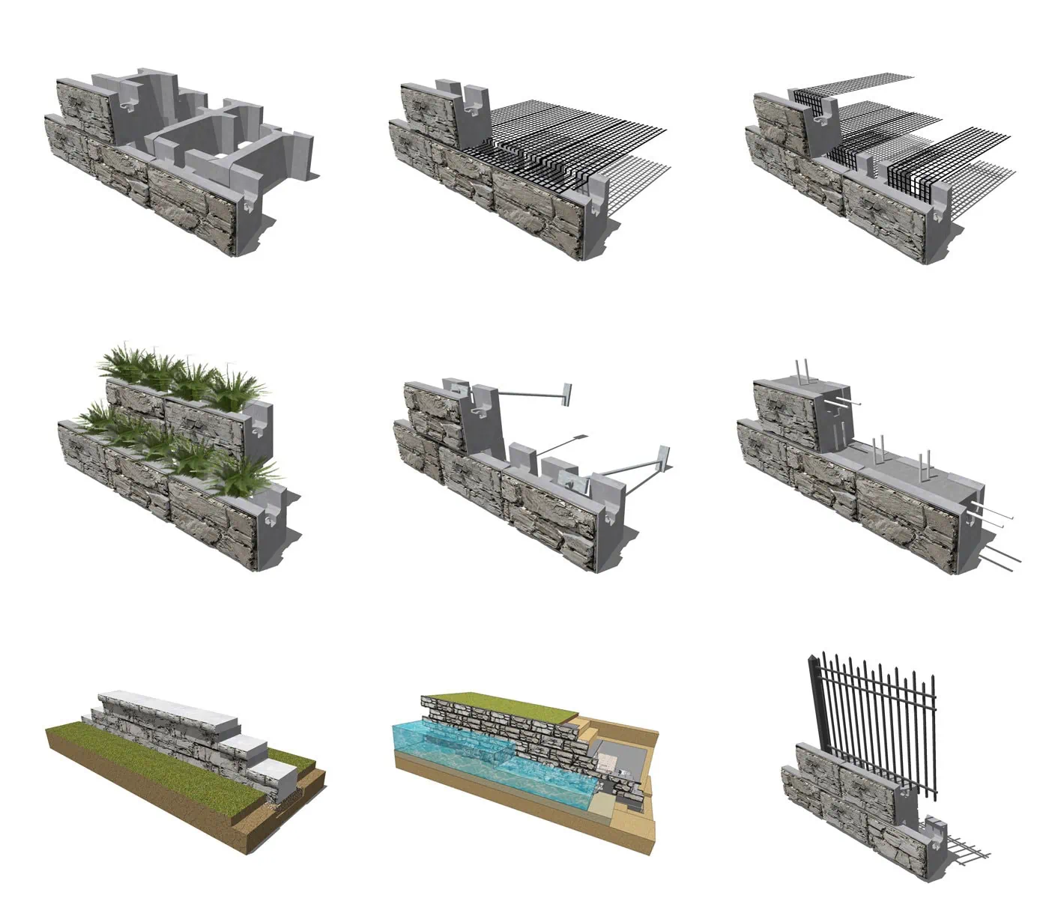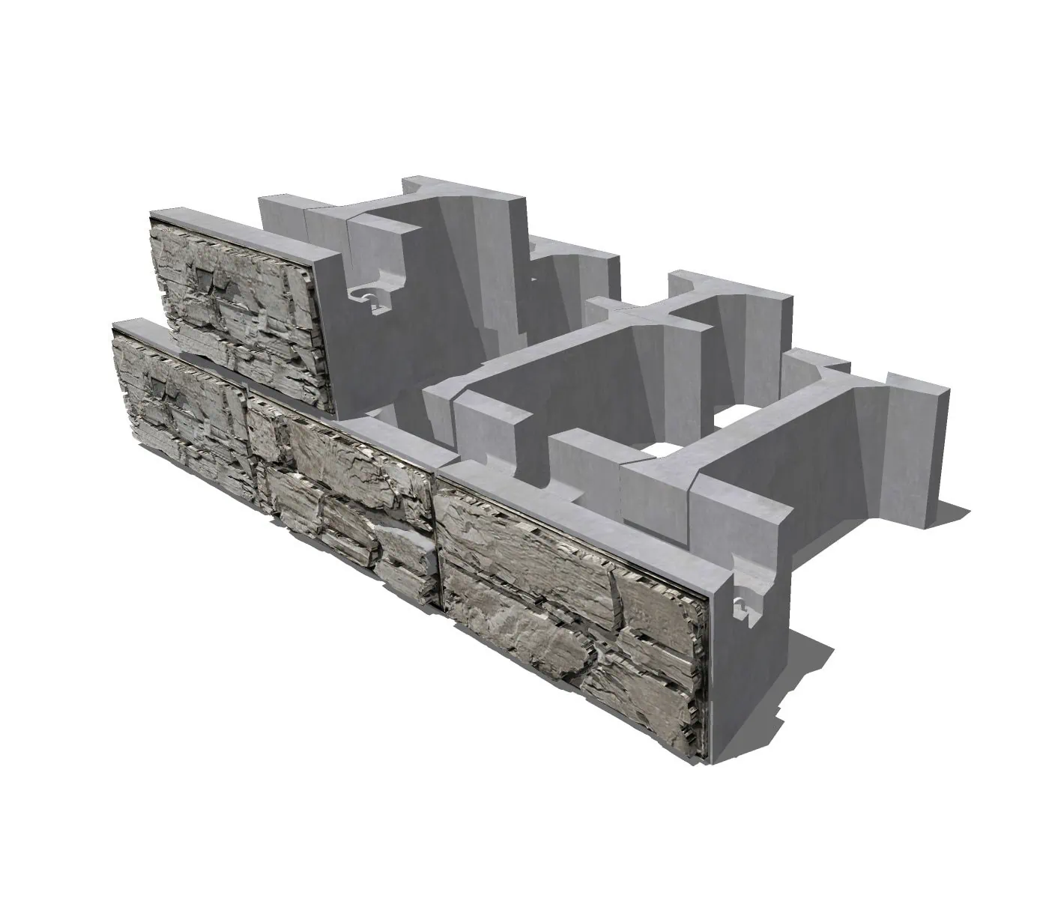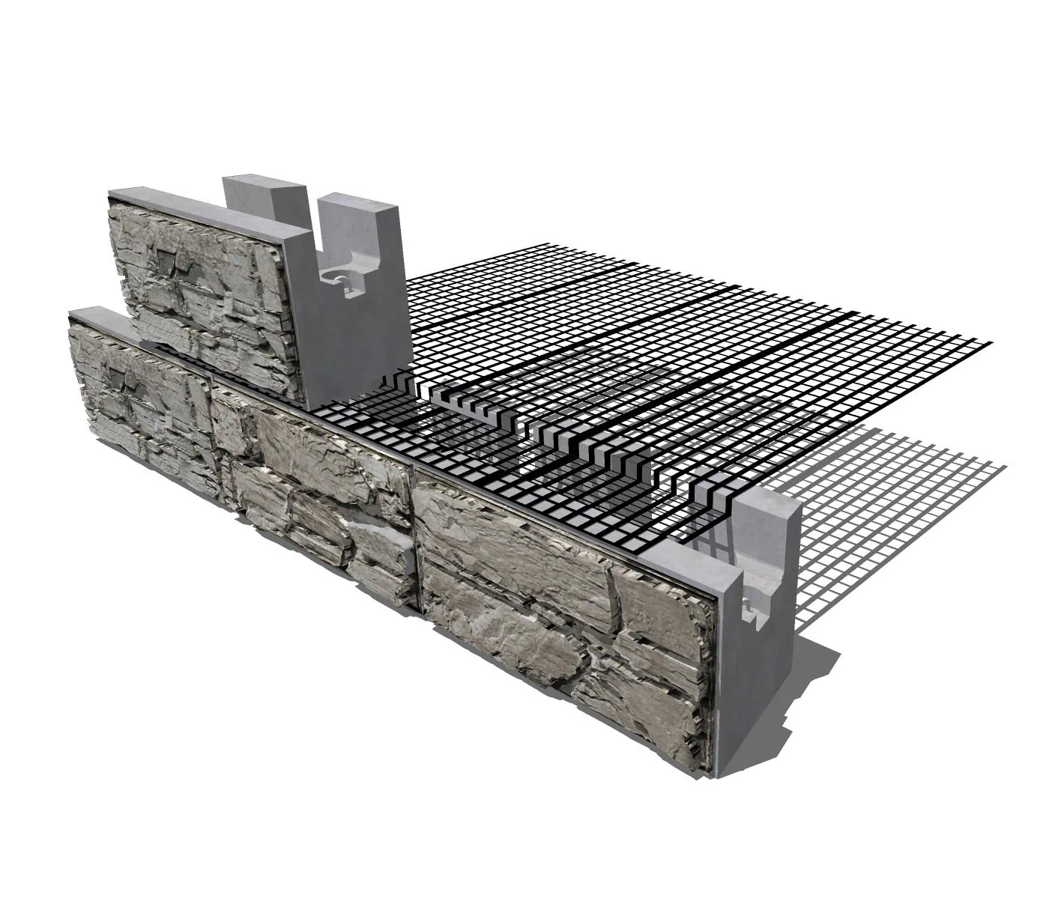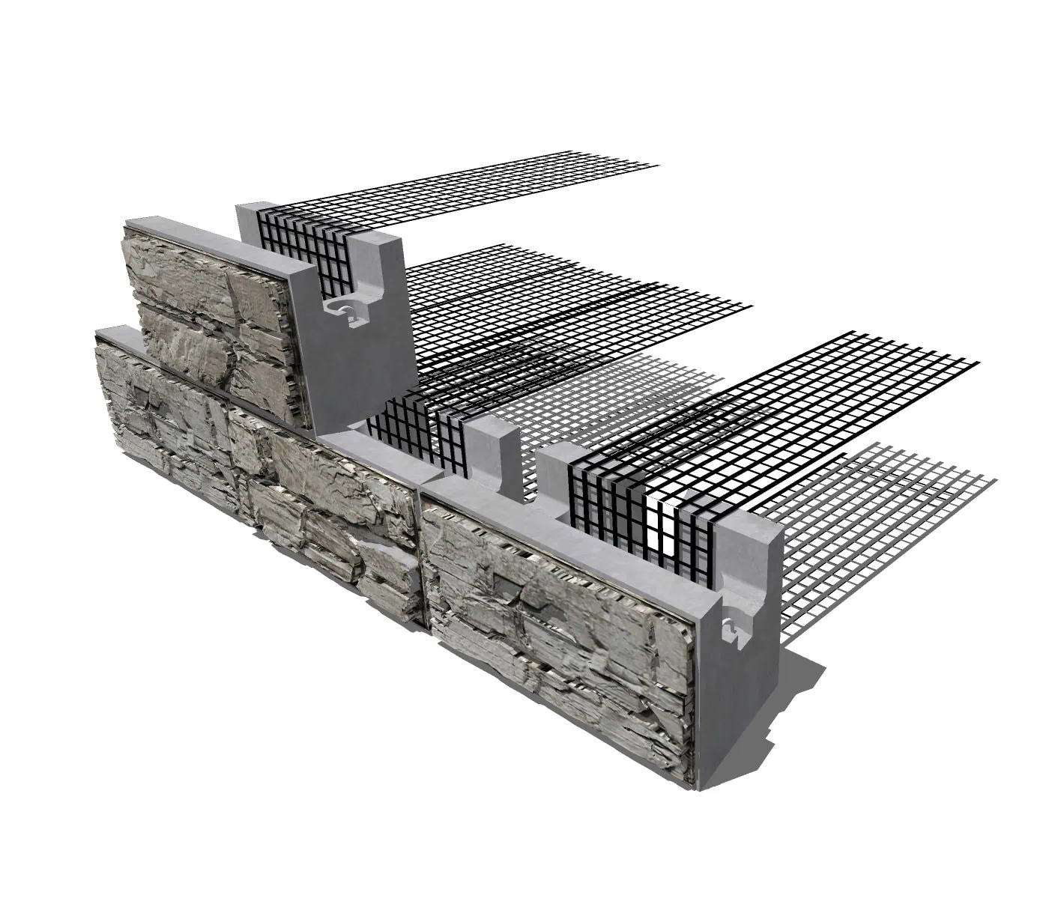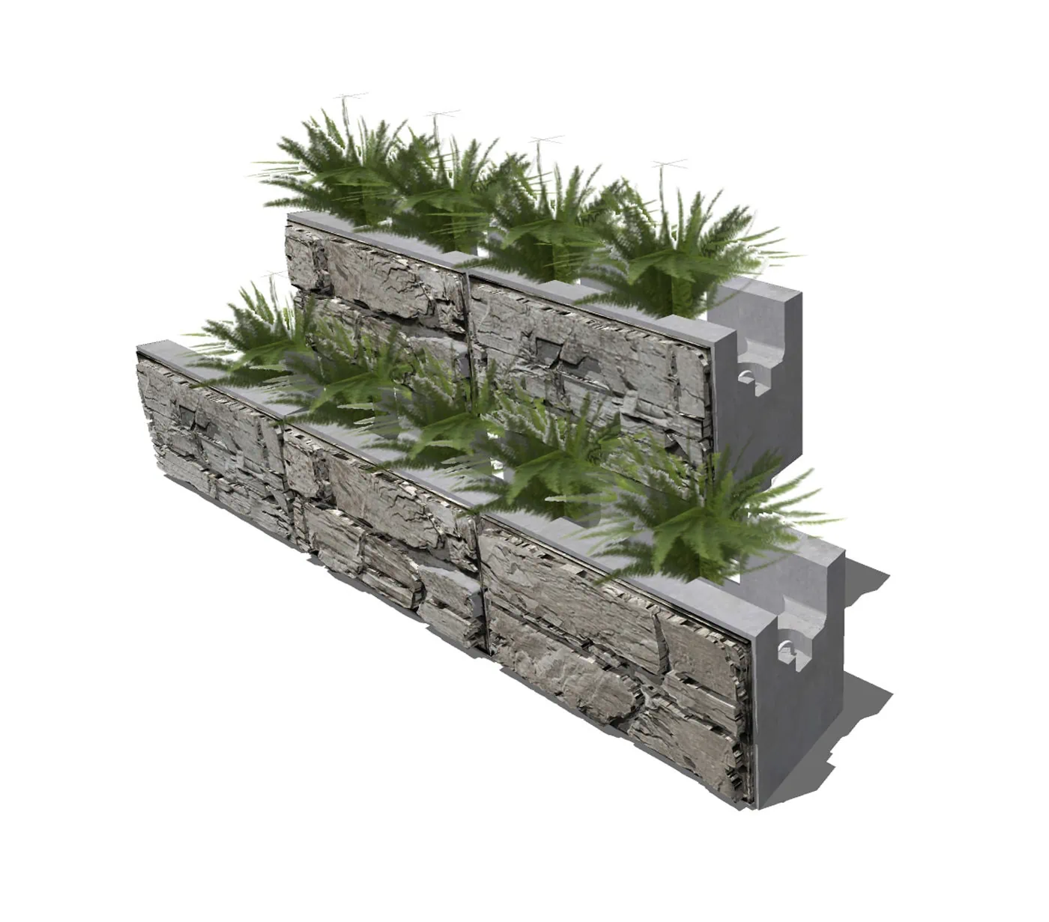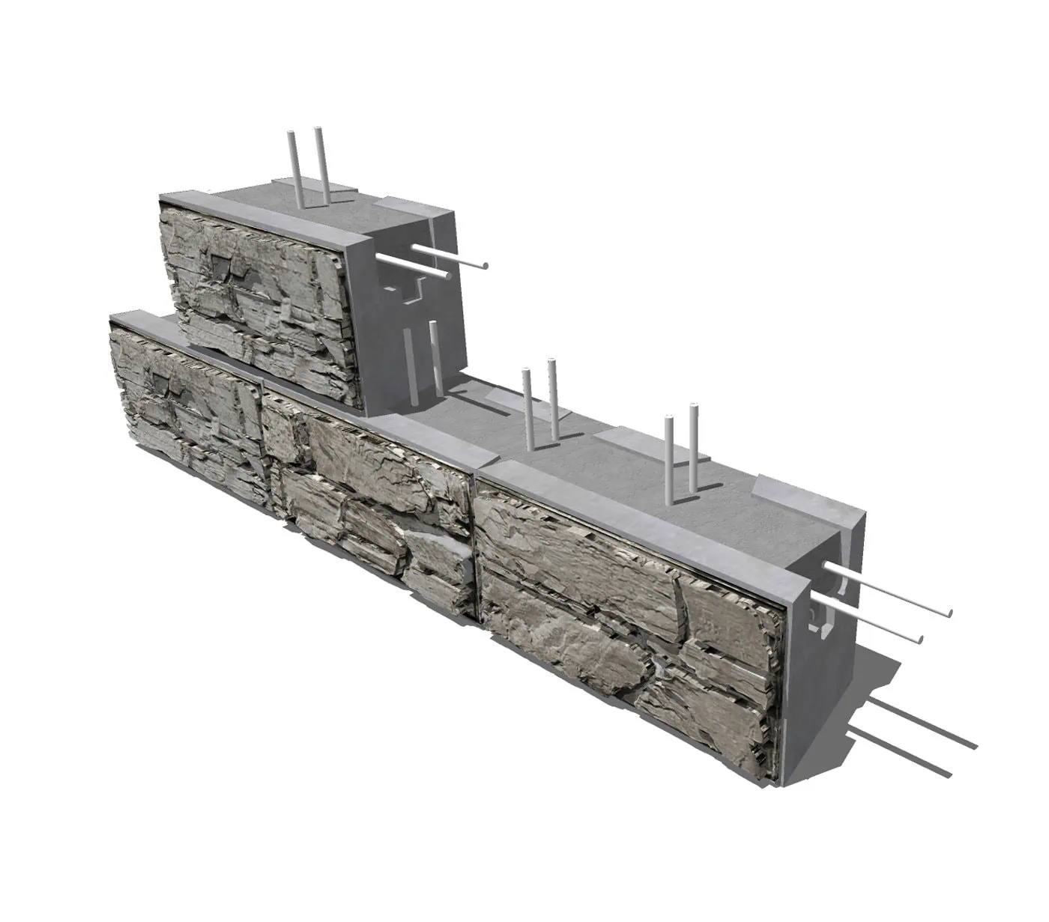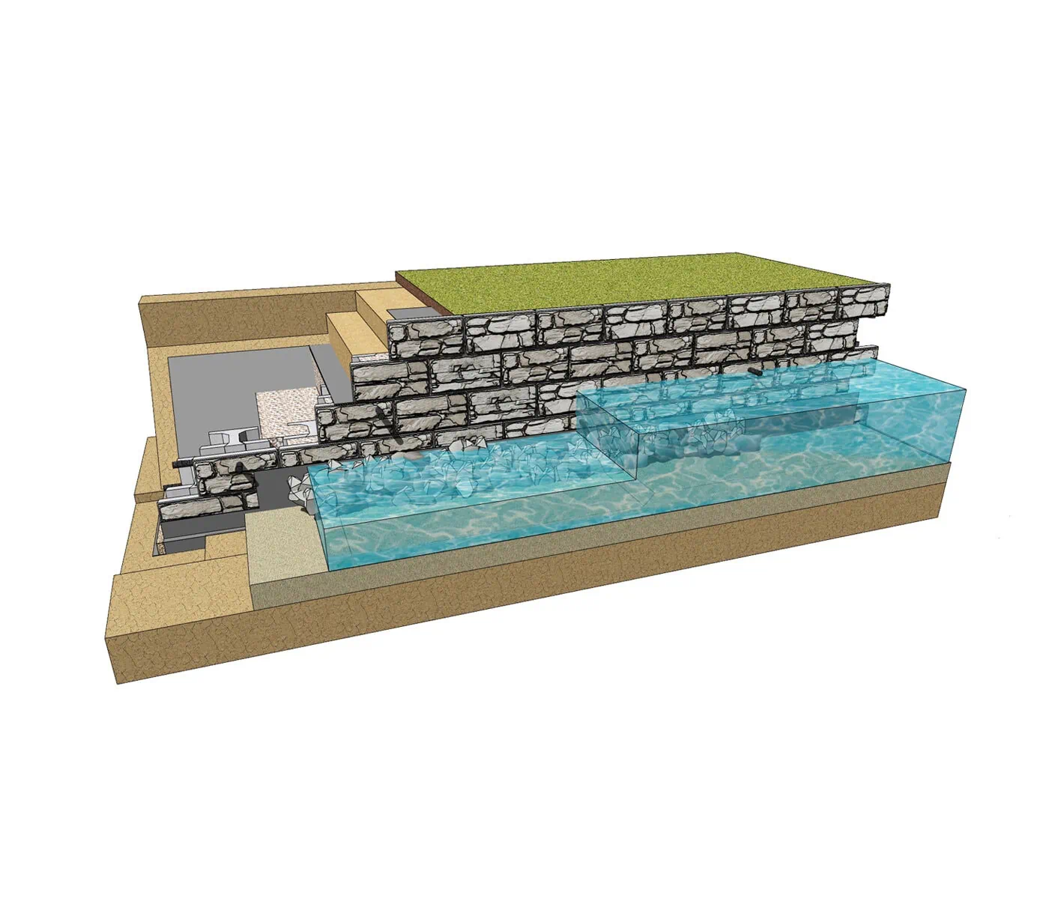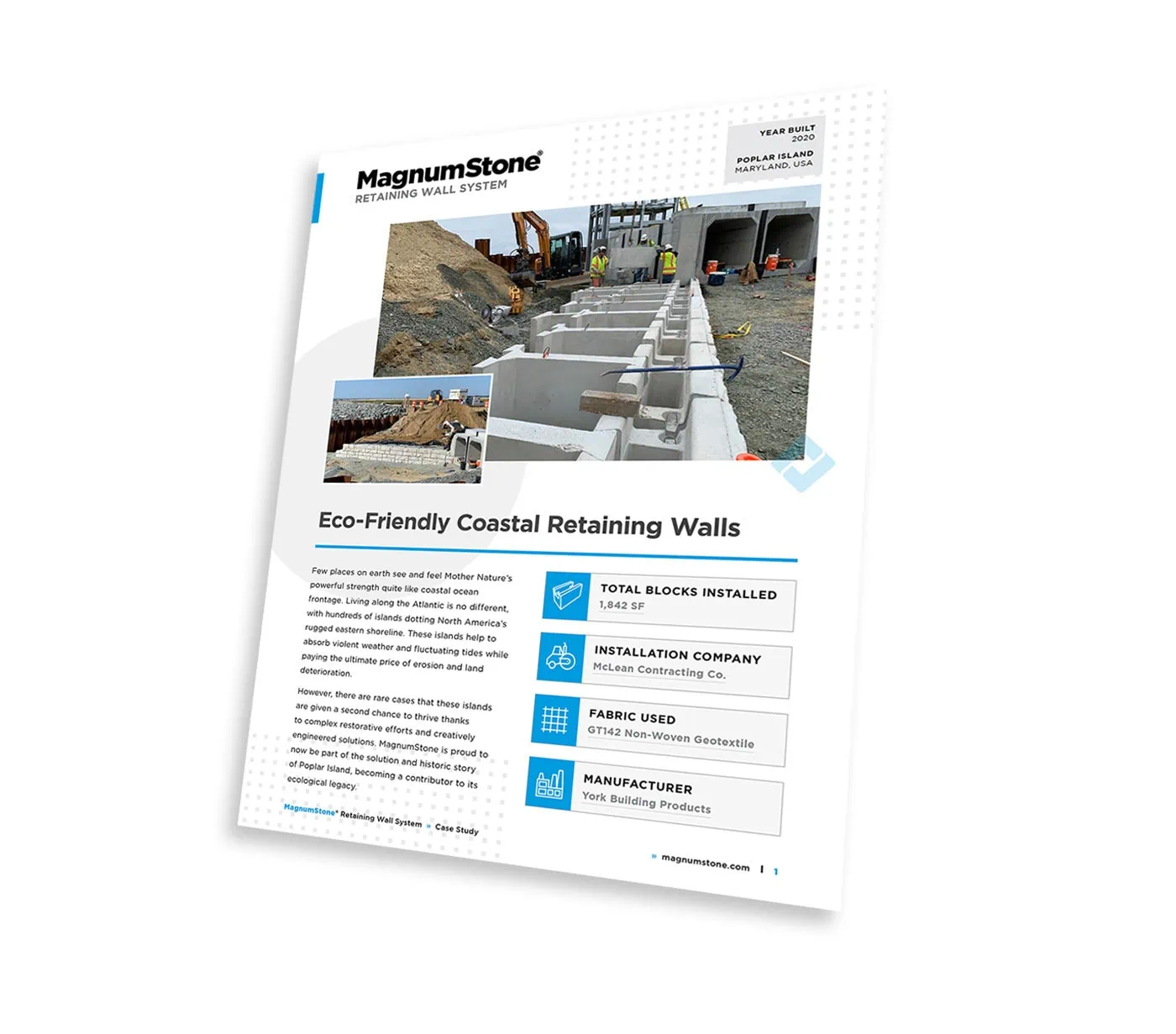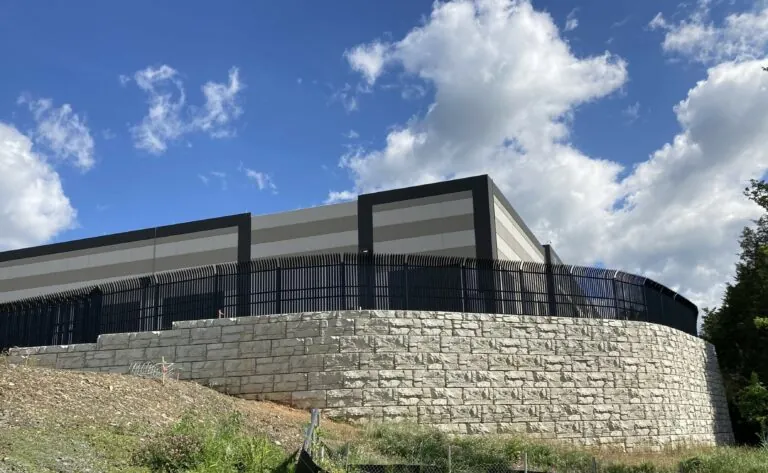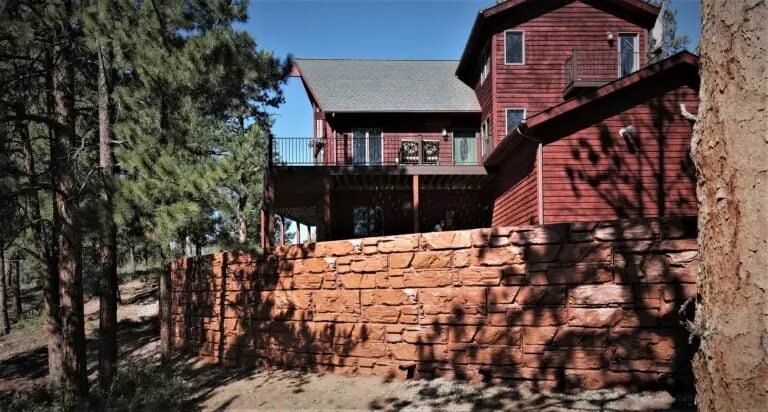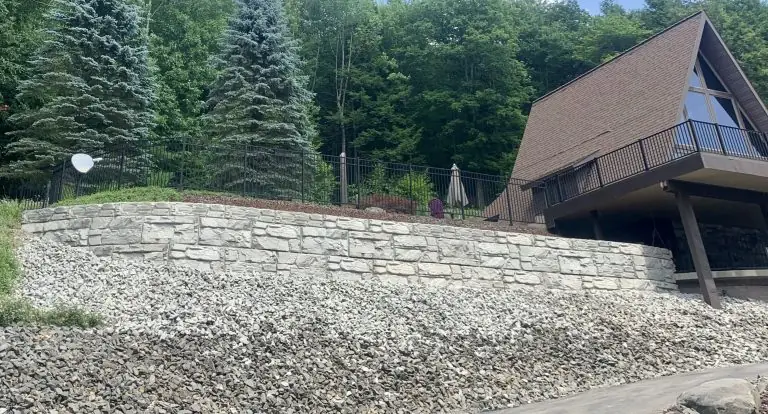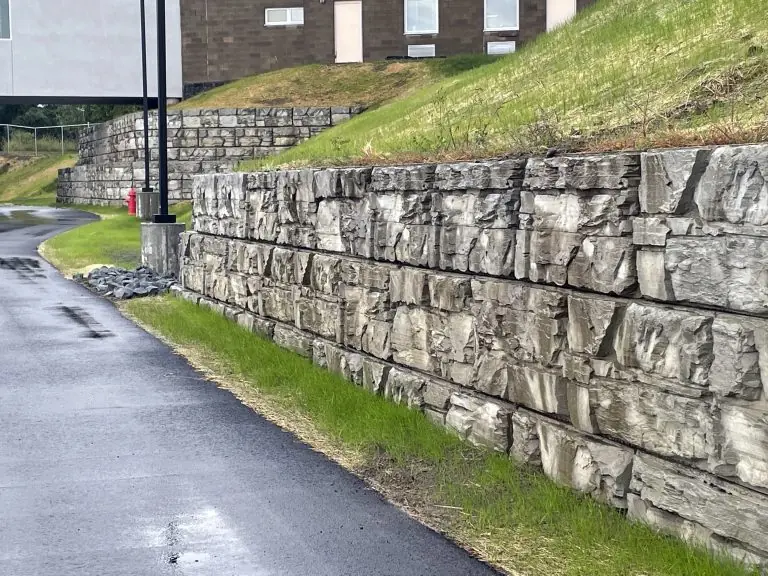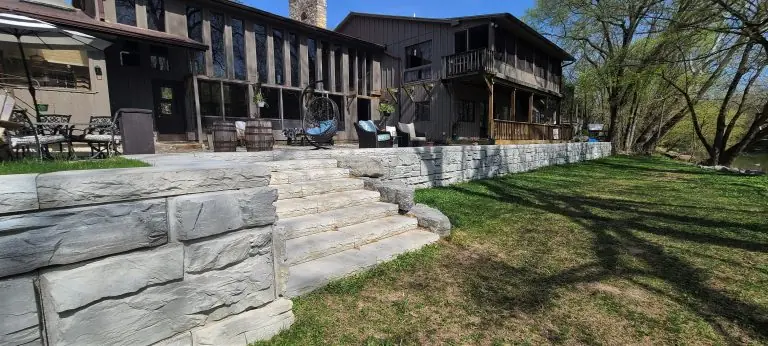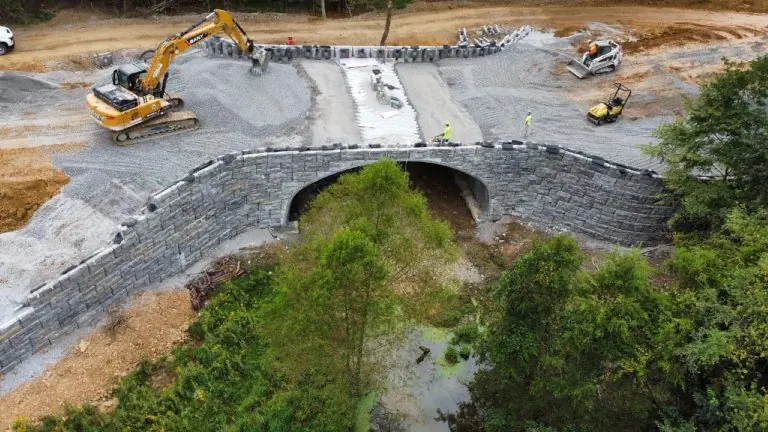Cantilever
retaining
walls


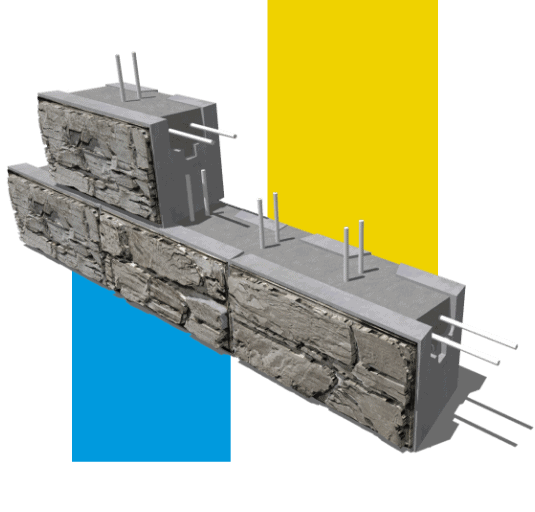
What is a Cantilever Retaining Wall?
Cantilever retaining walls use concrete footings, also known as base slabs, beneath large retaining wall blocks, which are reinforced with steel rebar and concrete filling. The concrete footing extends at the toe and heel of the retaining wall, with the heel stretching under the approved backfill material that the precast concrete blocks are retaining. Cantilever retaining wall designs enable the wall to withstand major lateral forces and earth pressures.
Steel rebar stems vertically from the concrete footings through the large hollow core retaining wall blocks, which are then filled with concrete to increase the structure’s mass. This steel rebar can also be placed horizontally from the vertical rebar, running through the block’s horizontal hollow core for further reinforcement, also filled with concrete.
MagnumStone retaining walls can hold as much reinforced steel as necessary, with natural, textured facings that offer beautiful aesthetic features for Cantilever retaining walls.
When to Use Steel Reinforcement for Retaining Walls
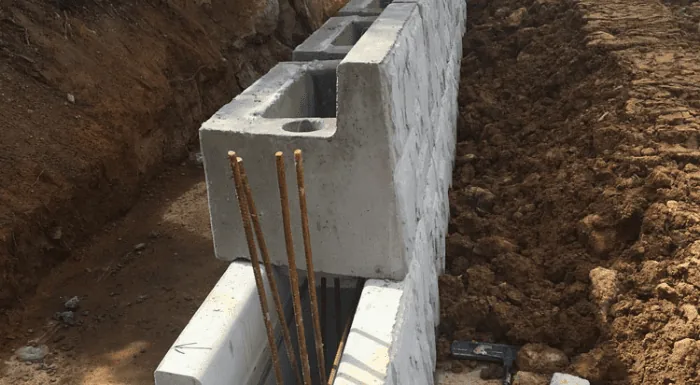
Cantilever retaining wall designs are typically selected and implemented when geogrid and gravity retaining walls are unable to meet the necessary structural criteria. This can be due to a variety of reasons, including right right-of-ways (ROWs) or sites with structures that have extremely close or limited excavation areas.
Common Applications for Geogrid Retaining Walls:
-
Where space is so tight that Gravity wall will not work
-
Little to no toe footing space
-
Heavy load scenarios
The Purpose of Cantilever Retaining Walls
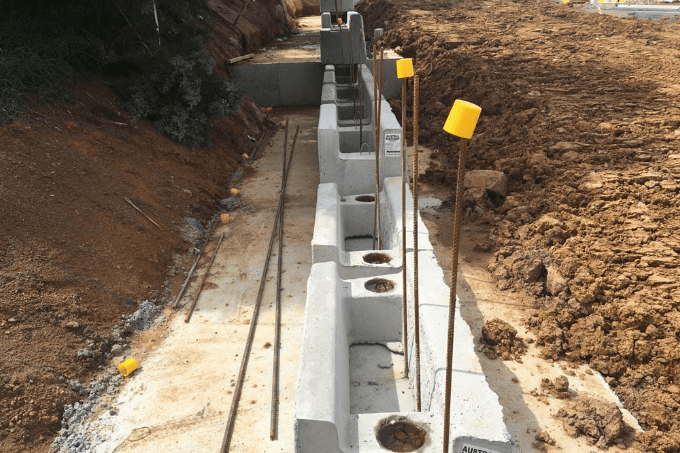
The reinforced strength of Cantilever retaining walls make them a valuable and reliable retaining wall application which is utilized around the world. This extra strength is a result of tying the base course, several courses – or even the whole retaining wall – together with rebar and concrete fill throughout the MagnumStone system’s large vertical and horizontal hollow core blocks.
A cantilevered base, the concrete footing, holds the slightly battered precast retaining wall in place to resist overturning or sliding from pressures behind the wall. MagnumStone Cantilever retaining walls have been trusted all over the world by engineers to achieve maximum strength and durability for a wide range of projects and applications.
Cantilever Retaining Wall Design Considerations
-
Soil types
-
Loading above the wall
-
Slopes above or below
-
Services behind the wall
-
Existing structures behind or around the wall
-
Rebar strength and size needs to be designed ahead of time
-
Water, where is it headed and is there the correct amount of drainage behind the wall and outlets through the wall
-
Groundwater and subsoils
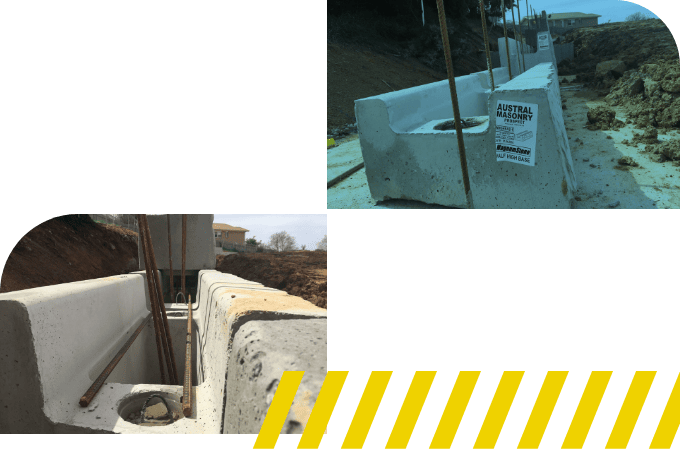

fact check
Advantages of Cantilever Retaining Walls
-
MagnumStone has many cantilever retaining wall designs all over the world, from New Zealand to Iceland
-
When designing the rebar in the footing, the steel can easily extend to be placed through the hollow core or along the sides of the tapered MagnumStone blocks where there is more space
-
This type of wall is typically designed by structural engineers and not geotechnical engineers
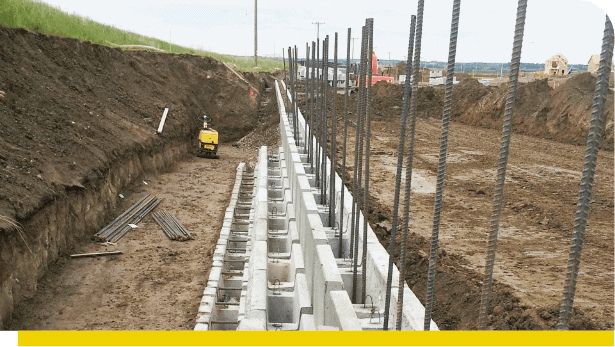
Start working with magnumstone
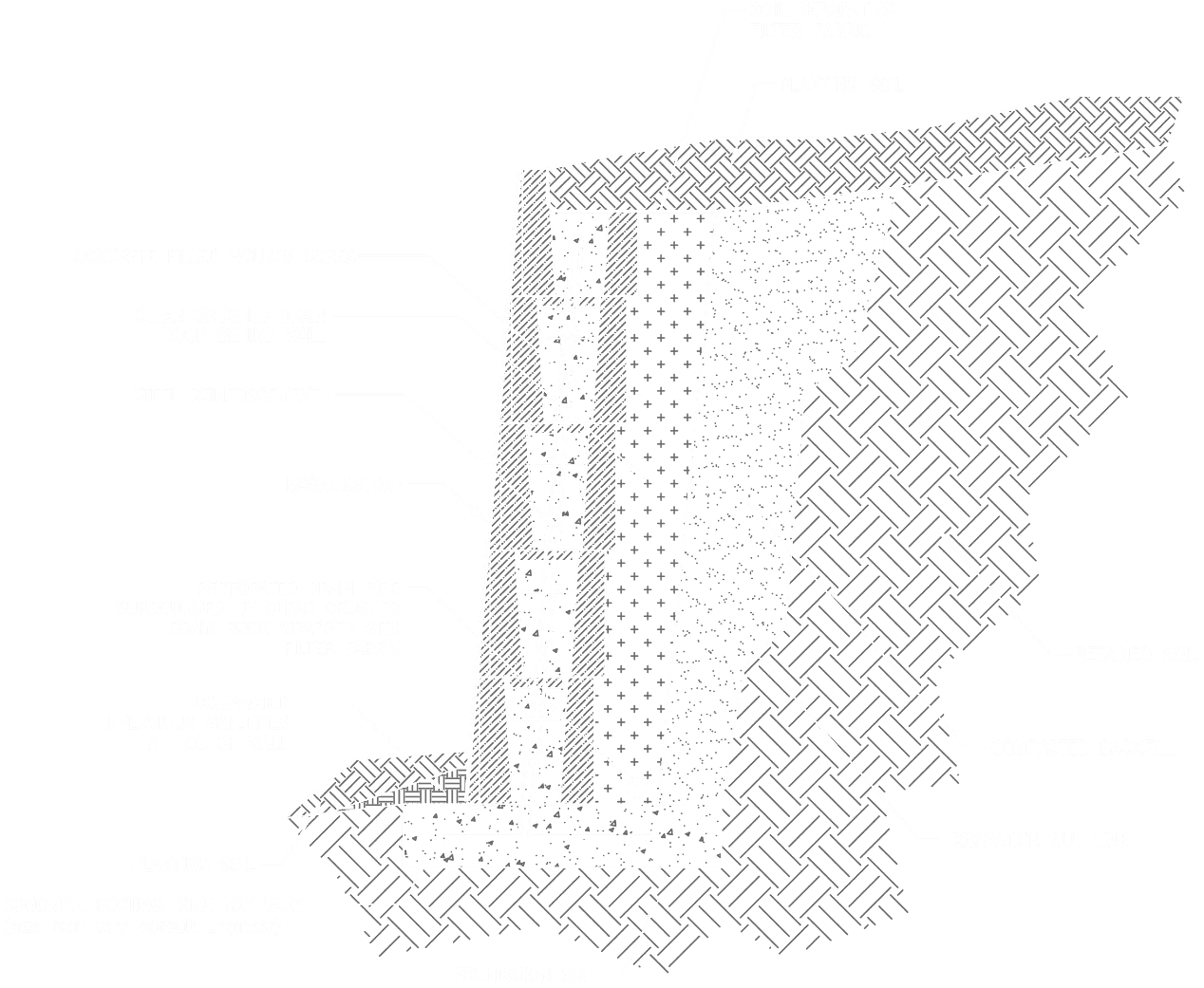

Cantilever Wall Solution
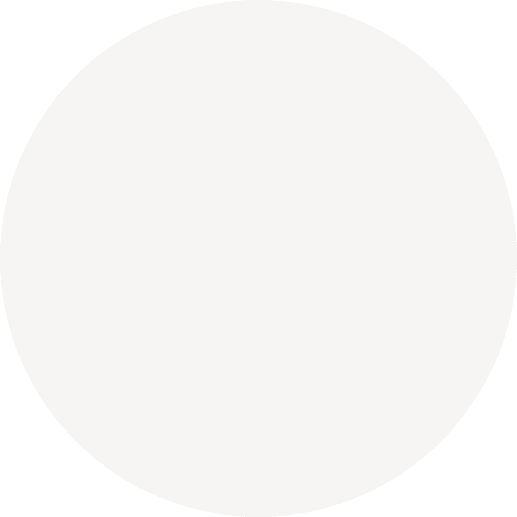
Load times may very depending on internet speed.
DOCUMENTS & DOWNLOADS FOR GRAVITY RETAINING WALLS
All related documents for this design option are listed here, or to view our entire downloads catalog click here
-
Cantilevered Retaining Wall Documents
-
Related Design Details
Case Studies
Every MagnumStone project has a story behind it, not just backfill and drainage channels. Our extensively library of detailed MagnumStone case studies feature impressive versatility and retaining wall successes.

