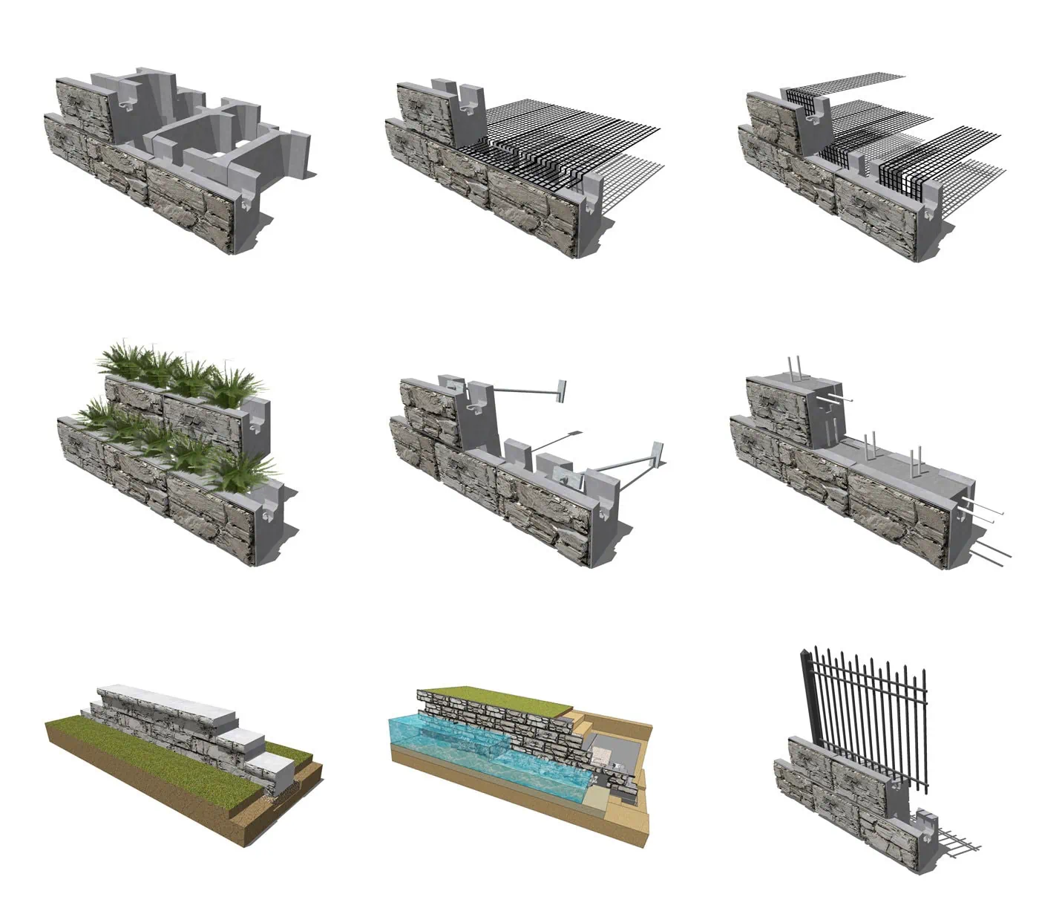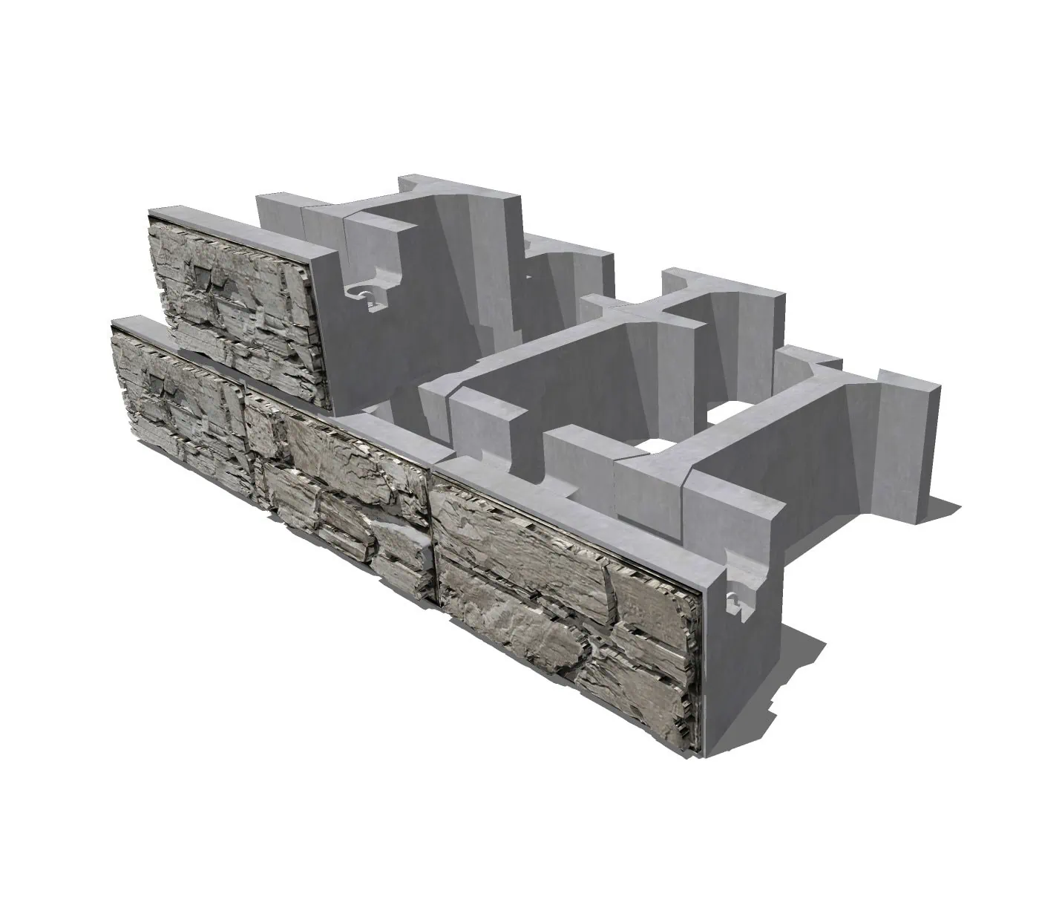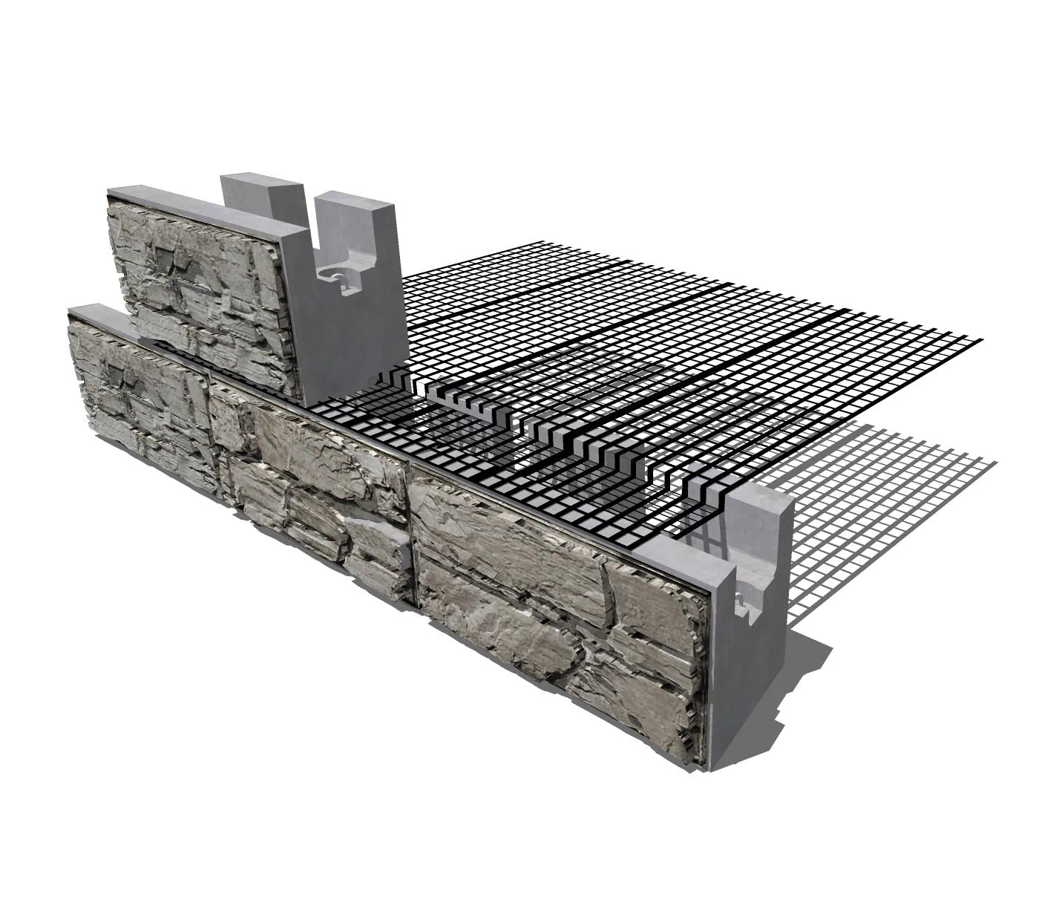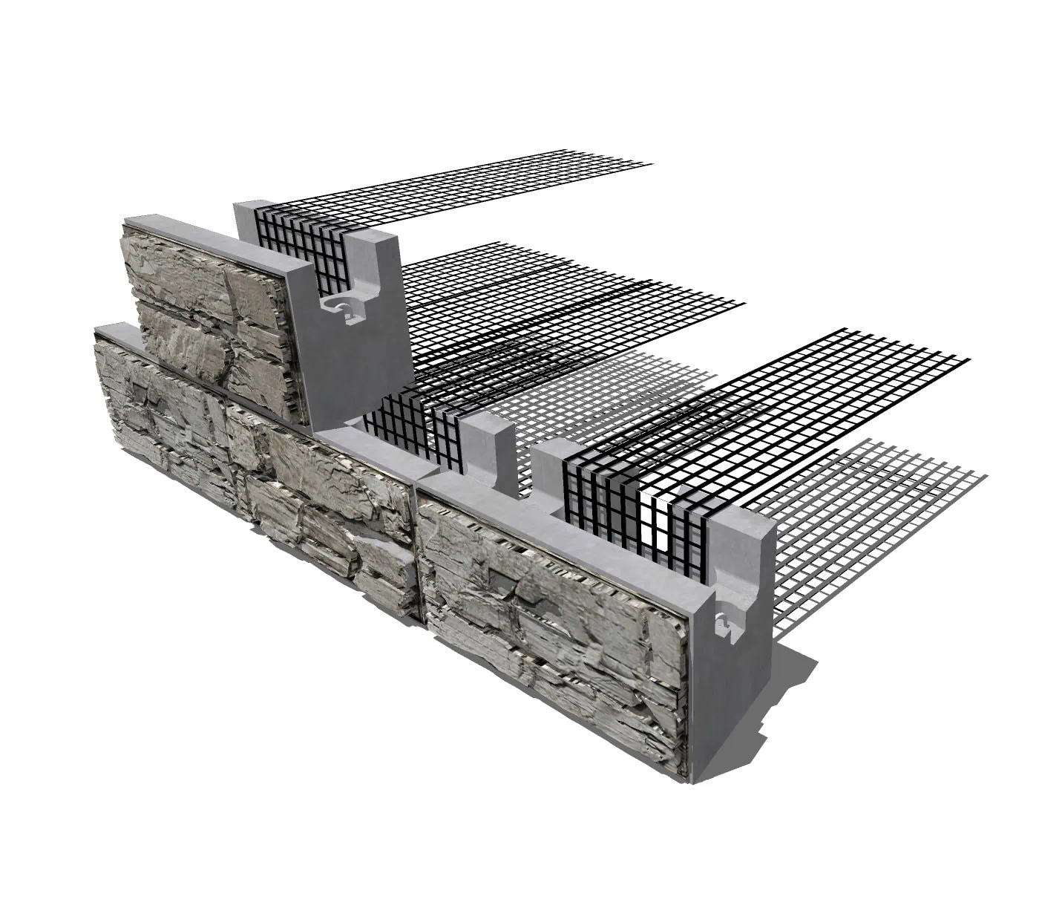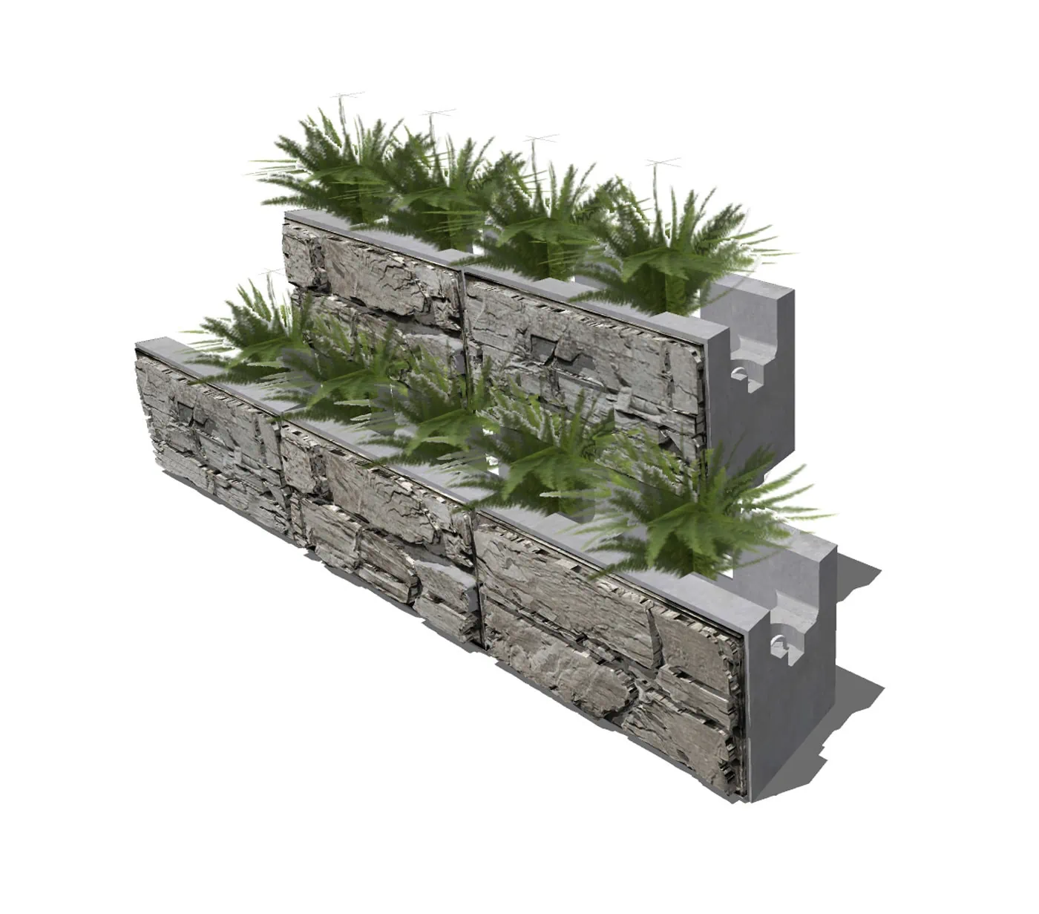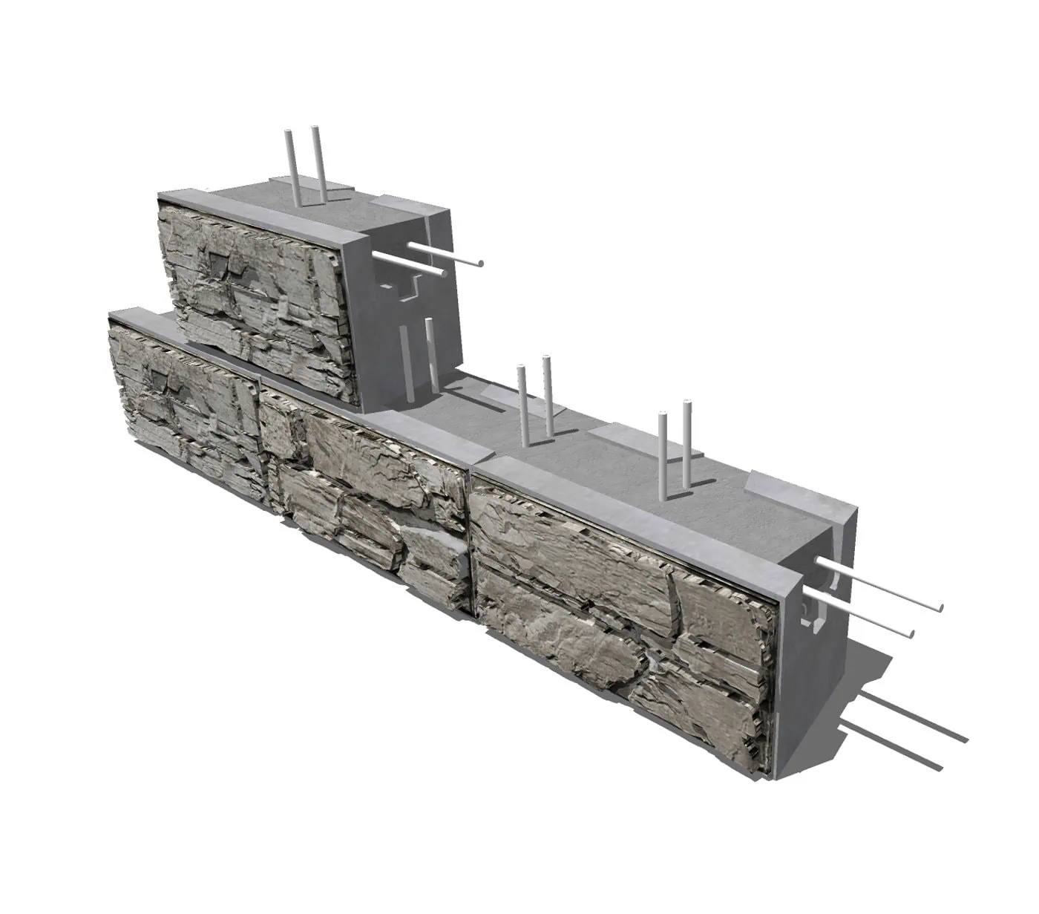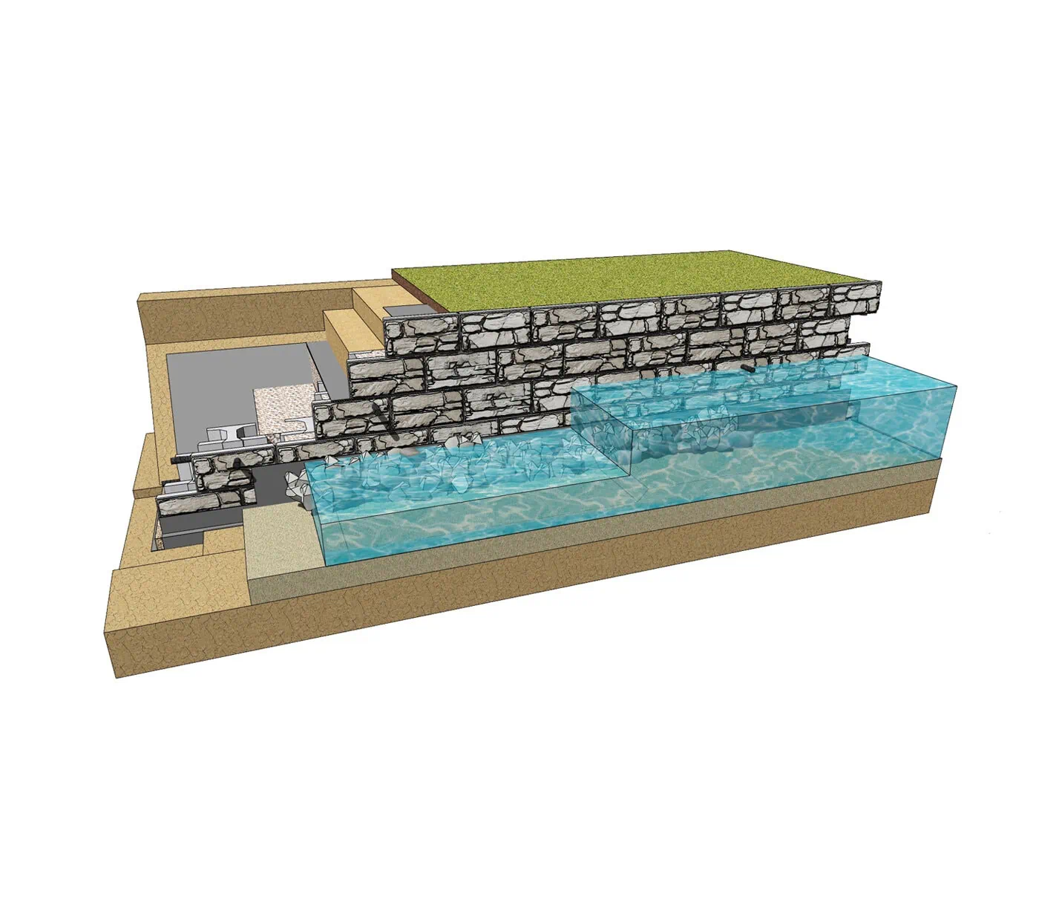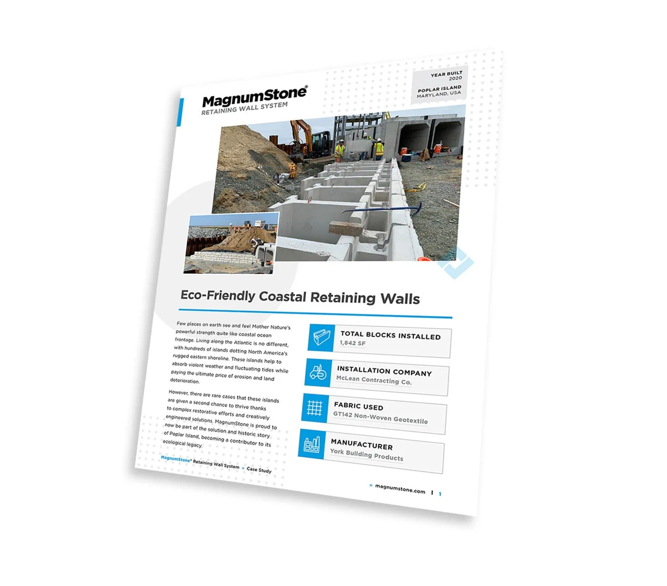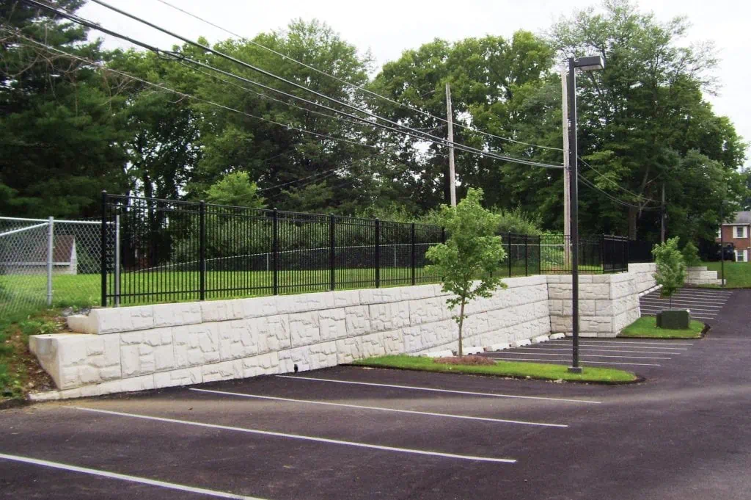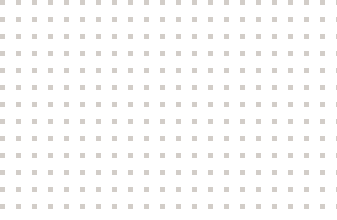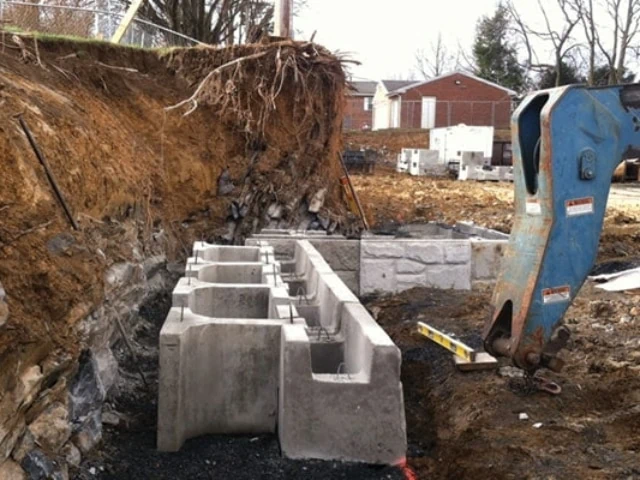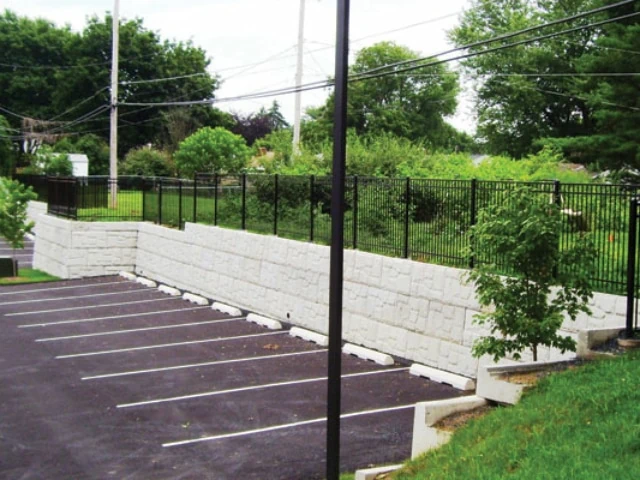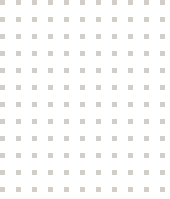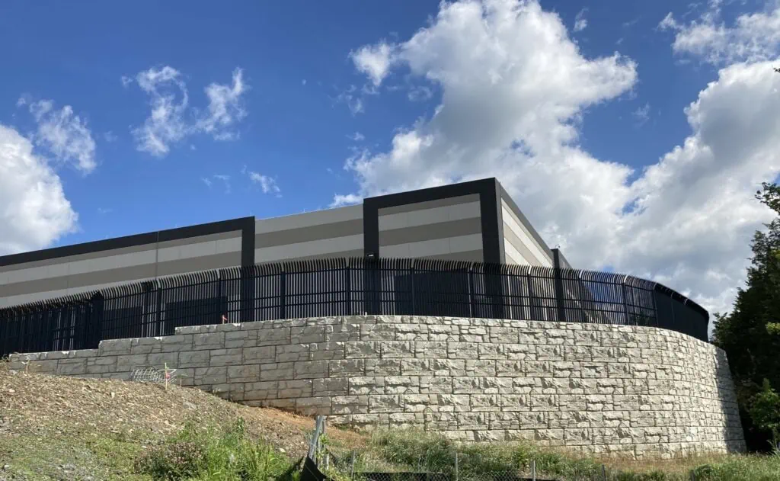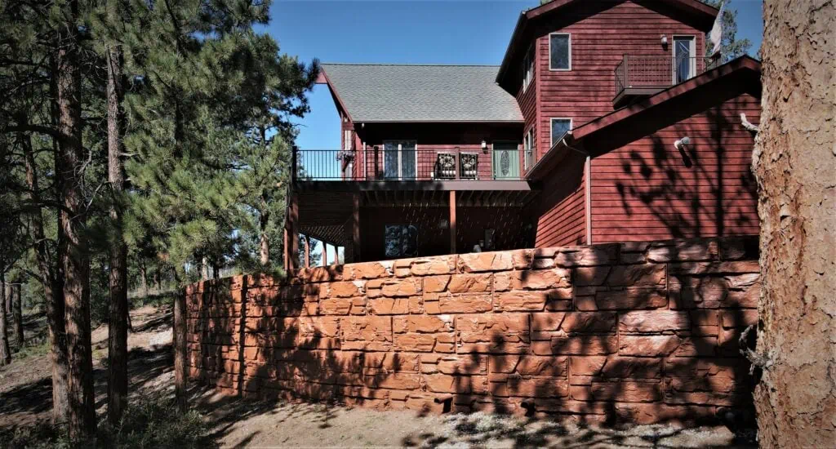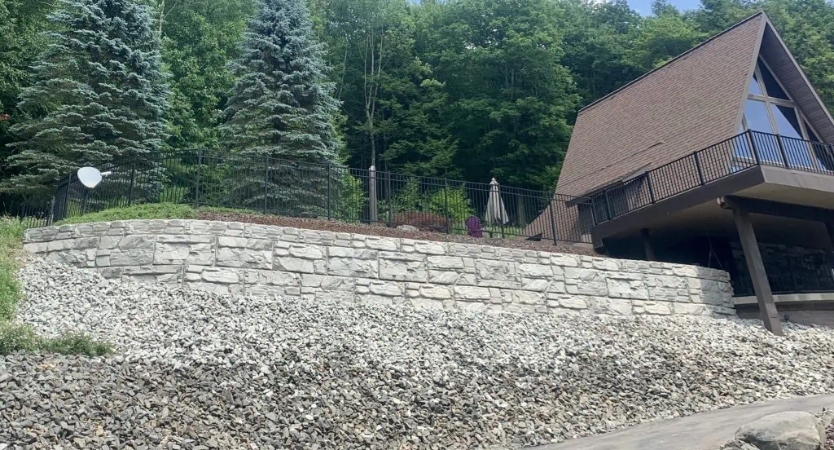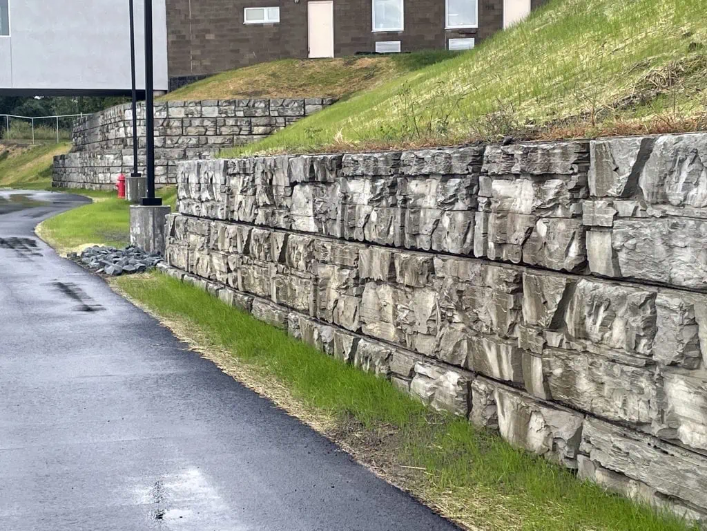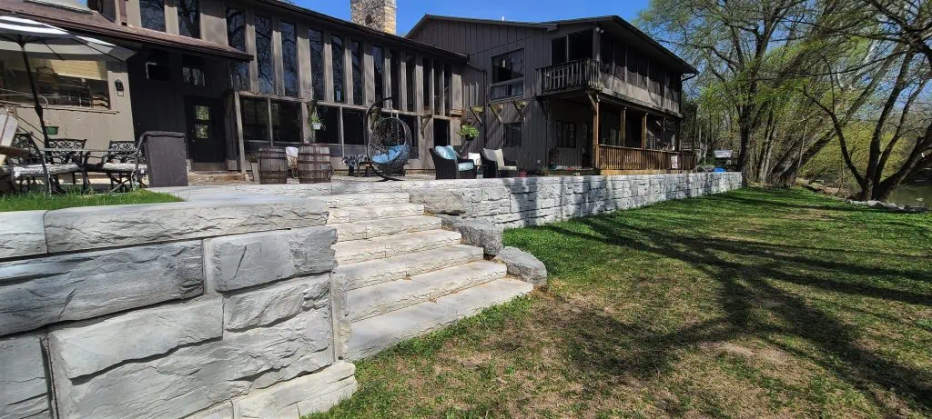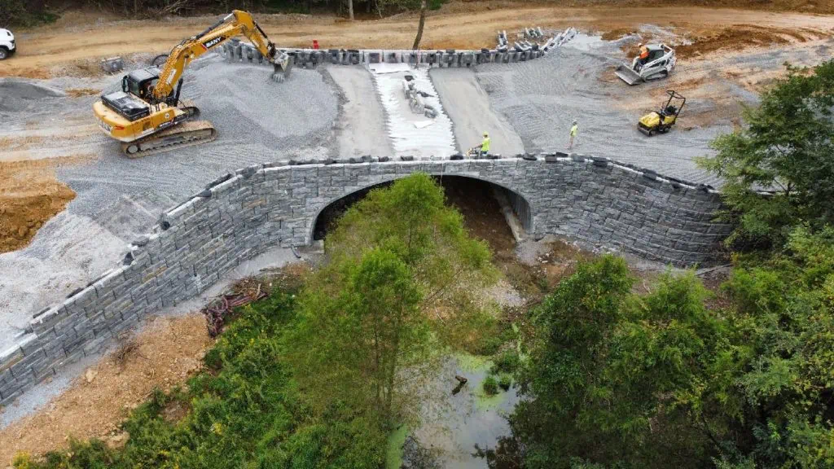Build in Close Proximity to Property Lines
This MagnumStone big block retaining wall’s facing is remarkably situated only 5 ft. (1.52 m.) from the property line. It was originally specified as a cast-in-place concrete wall since smaller segmental concrete blocks with geogrid reinforcement could not be used. MagnumStone, with concrete gravity extender units, was offered to the general contractor as a value engineering alternative. The system’s design reduced excavation depths so it could be built within the constraints of the site. MagnumStone blocks with 2 ft. (0.61 m.) concrete extenders were used to construct the wall. The maximum total wall height was 9 ft. (2.74 m.) tall, with a maximum exposed height of 7.5 ft (2.29 m.).
MagnumStone’s Versatile Wall Design Capabilities
The wall’s challenging layout required two inside corners and two outside corners had to be built around a utility pole. The retaining wall could proceed with construction in cold winter temperatures because no concrete or soil compaction was necessary. Only placement of #57 stone was needed for this durable MagnumStone retaining wall project. The total square footage installed was 1,923 sq. ft. (179 sq. m.).
Learn more about MagnumStone’s gravity extender units here or find new ways to optimize your next project’s usable space with MagnumStone’s Retaining Wall Design & Analysis Software today.

